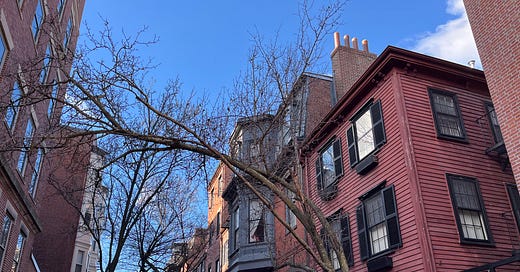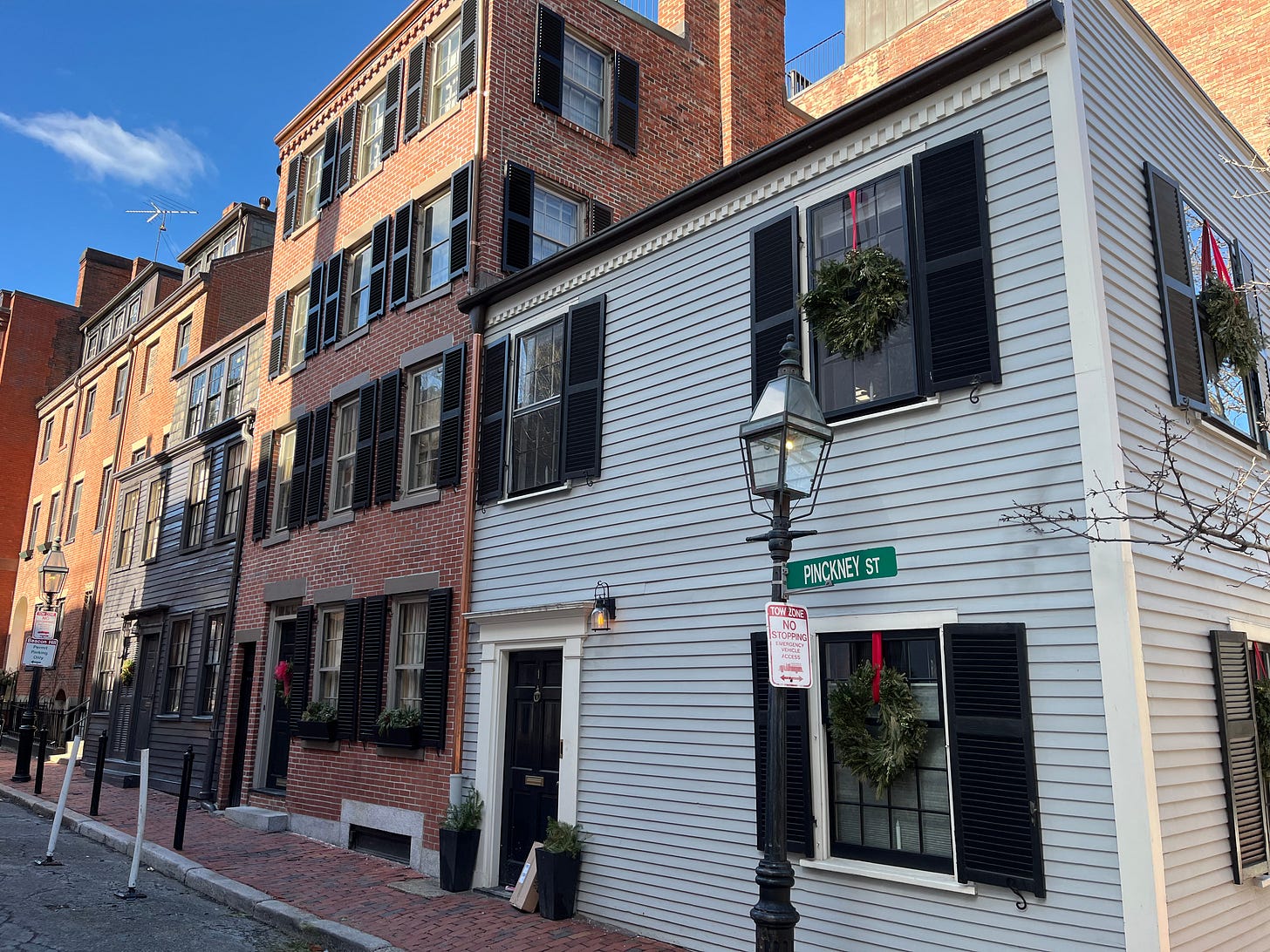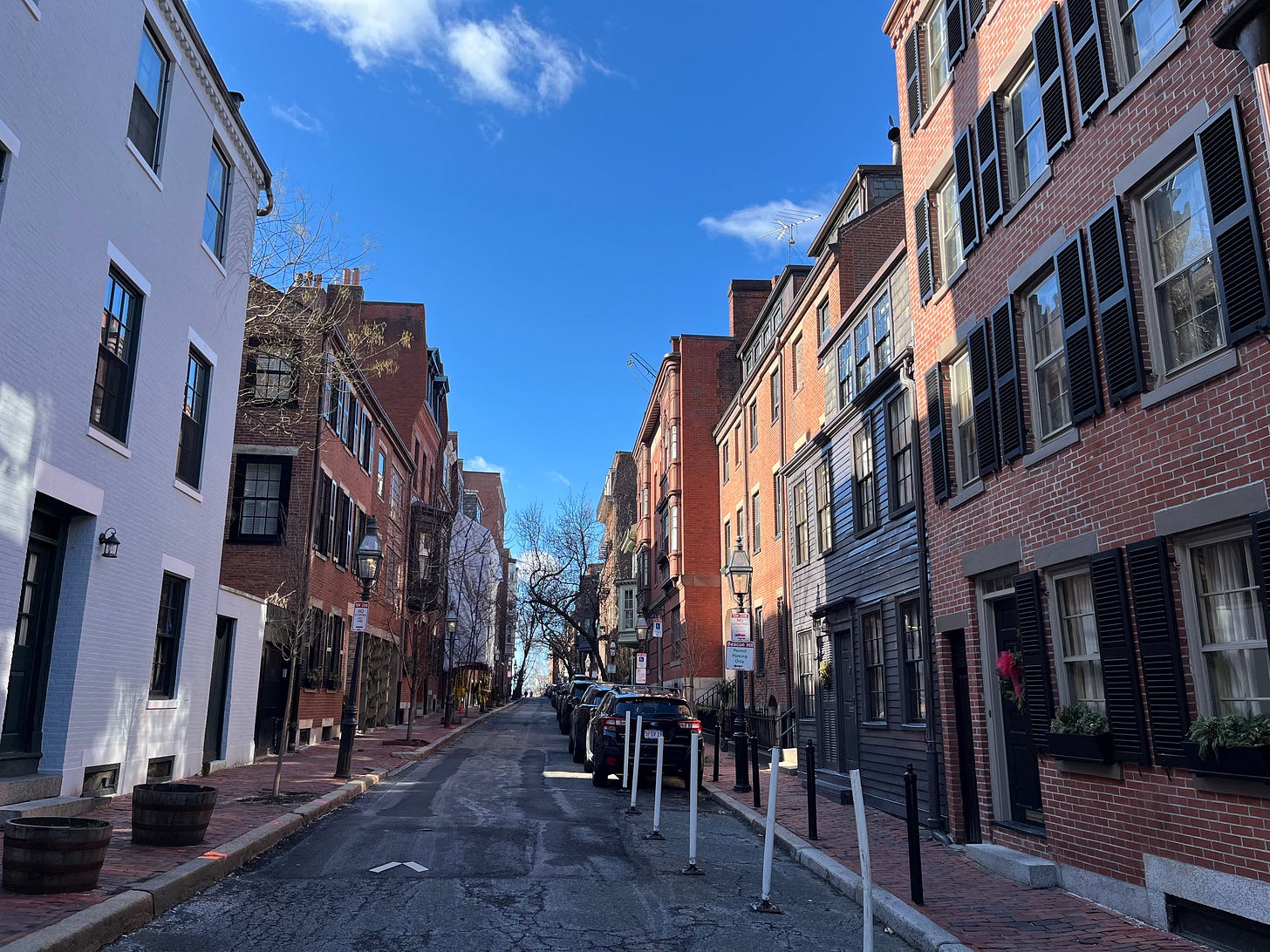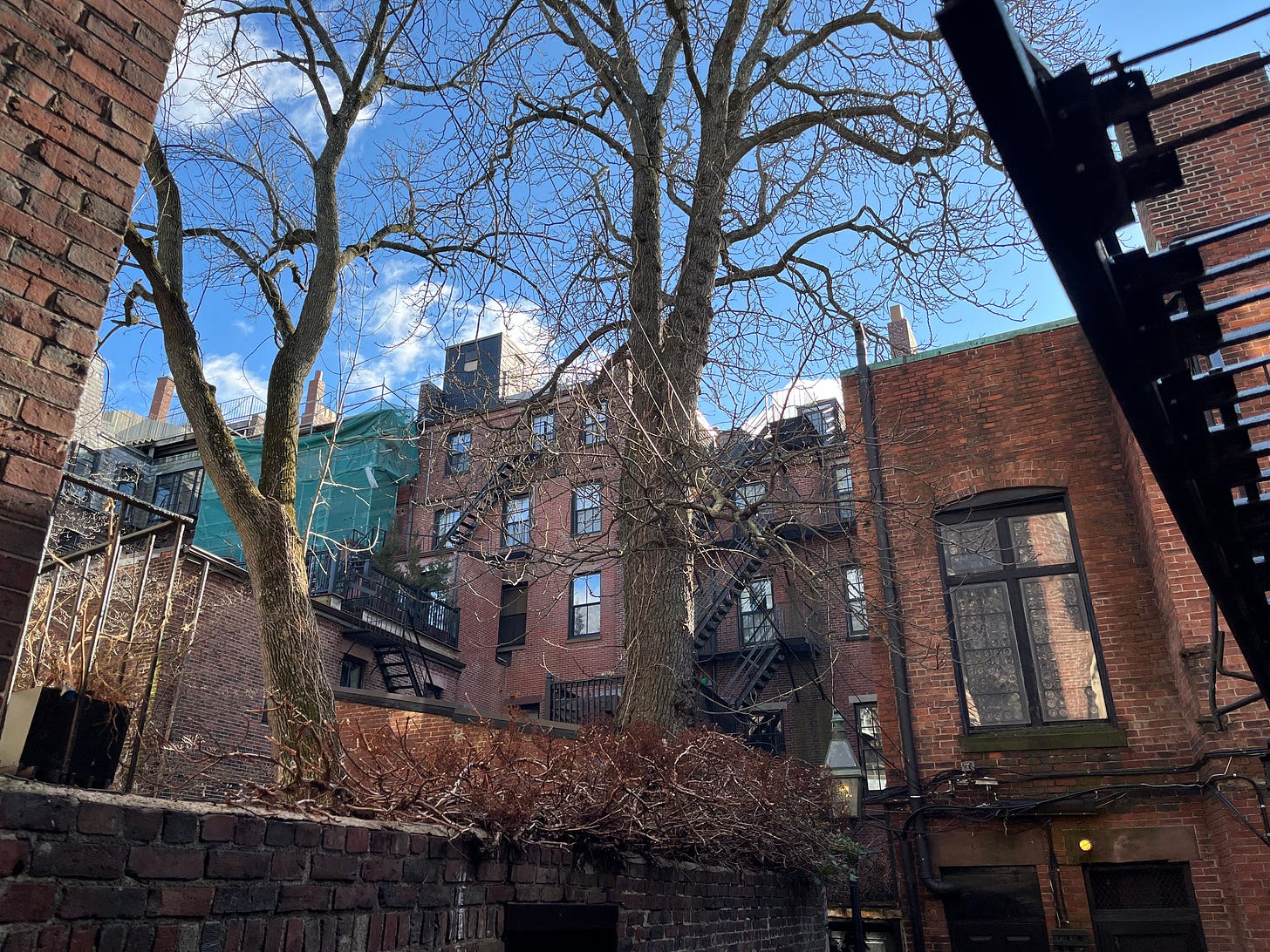Looking at what’s built today, it’s obvious that something’s been lost.
There’s something human reflected in old places. Something familiar and eccentric. Maybe it’s in their many faces, the windows and doors welcoming us in from the street. Maybe it’s the smallness, the intricacy: cozy structures, nestled together, made with care. Maybe it's in their innate variation: odd fenestration, entrances, exits, eaves that defy today’s industrial patterns.
I want to spend more time delving into just what that is element is, how we lost it, and how we might get it back.
In this series, we’ll walk through old neighborhoods, consider the history of building and planning, compare codes, and patterns, and think through ways of reclaiming how we build: how to once again make structures and streets that are more edifying, more interesting, more human.
It starts with a humble walk up a hill.
Take a left off Cambridge Street, away from the desiccated West End, and you’ll soon find yourself in Beacon Hill, a sloping, picturesque district crowned by the Massachusetts State House.
The neighborhood is filled with red brick, faux gas lamps, cobblestones, and the mansard roofs synonymous with colonial architecture, all compressed into a sixth of a square mile between Boston Common and the Charles River.
We’ll head up Joy Street, a steep, narrow thoroughfare. Here are several stops on the city’s Black Heritage Trail, the homes of Black abolitionists and organizers, as well as schools and community centers.
One of the more modest structures, at Joy and Pinckney Streets, is the George Middleton House, one of the oldest in the district. It was first built in 1786, home to the leader of a Black militia that fought in the Revolutionary War.
Middleton’s house is simple. It’s just three stories, with four dormer windows peeking out on top, painted a dark gray, an old dwelling braced gently between buildings from later centuries.
Nearby, there are homes from a host of years—1880, 1899, 1913, and 1950. It’s a jumble of copper-colored bay windows, rust-red siding, mansard roofs, patches of ivy blooming on brick.
Beacon Hill’s urban form resembles a geological formation, a conglomeration of structures and strata from various eras—waves of buildings, layered beside one another, ebbing and flowing with the ages.
Much of the neighborhood was built before city planning was a formalized profession, before architects commanded reverence, before policies for growth were codified in so much ink.
And yet its structures share so many fundamental traits.
There is the way that they are all built up to the sidewalk.
There is the way that the buildings cohere together, gently forming a street wall.
There is the way that the buildings fall away in the back of their narrow lots, forming a sort of cloistered, tree-filled courtyard on each block.
There is the way that their faces are different and yet the same: windows at eye level, and a few steps forming a modest stoop before the front door.
There is the way that they are all not the same, each with their own details and variations, making for a place that is gratifying to explore and study and dwell in, a garden rich with variety, a forest defined by its tangles of different trees.
What ferment formed such a place? What could make it again?
Something absolutely vital about this how this neighborhood was put together, building by building, block by block, has been lost. In the intervening years, this subtle art has faded away.
Could it be regained?
Next: A walk across Cambridge Street, and the advance of industry.






